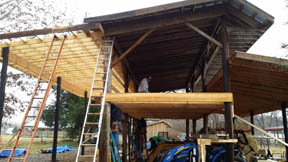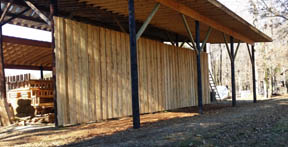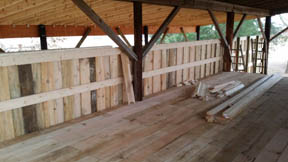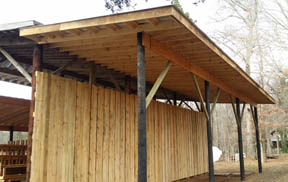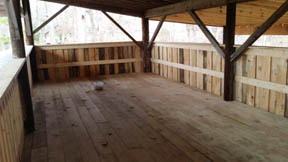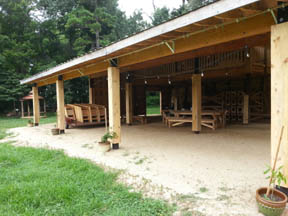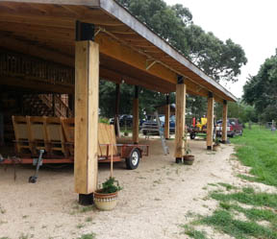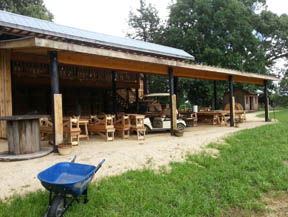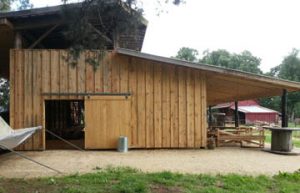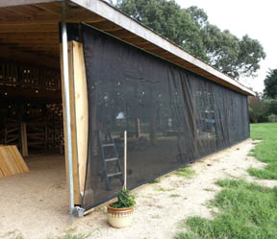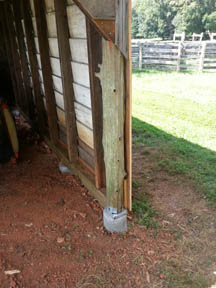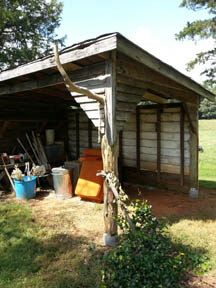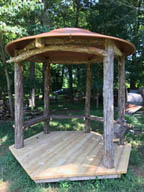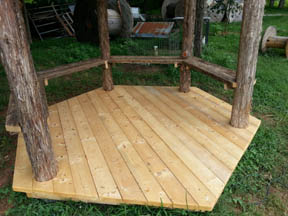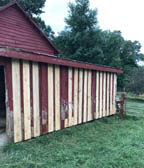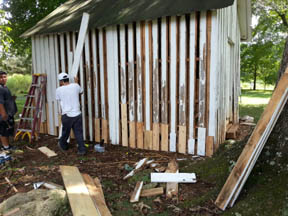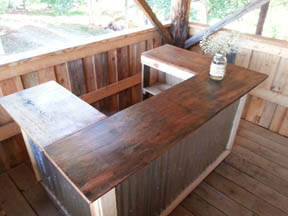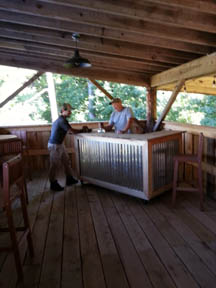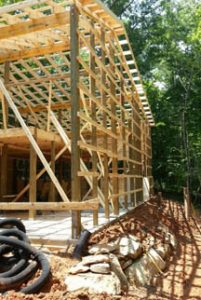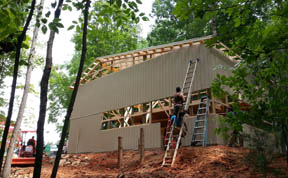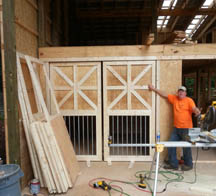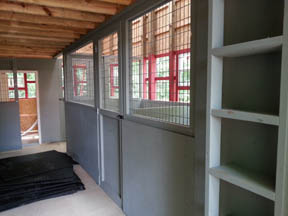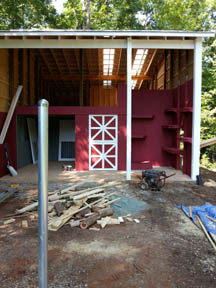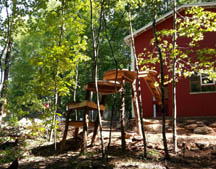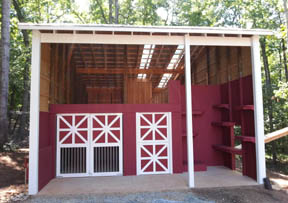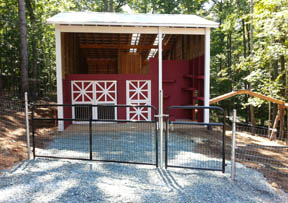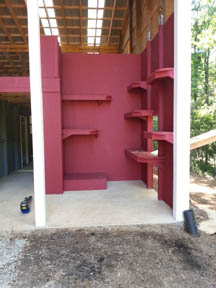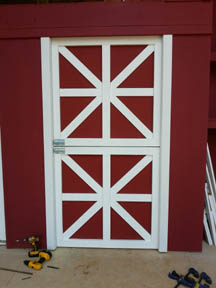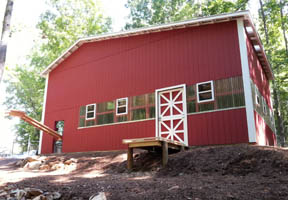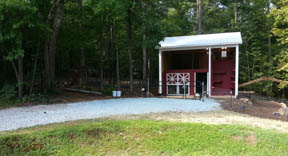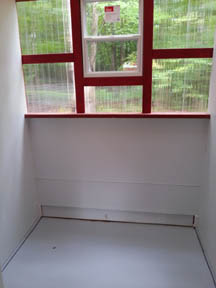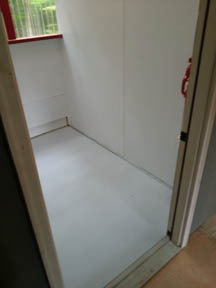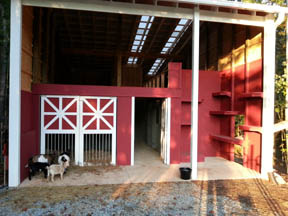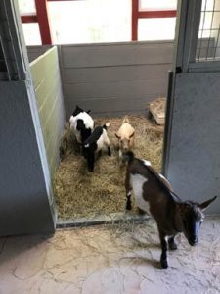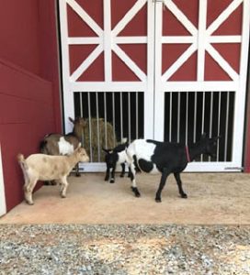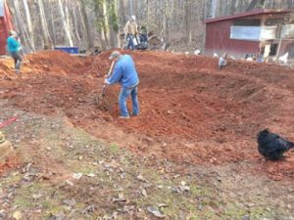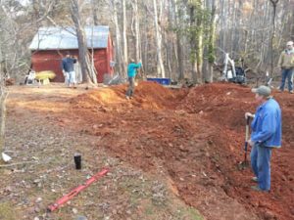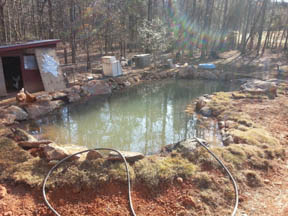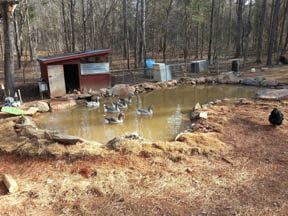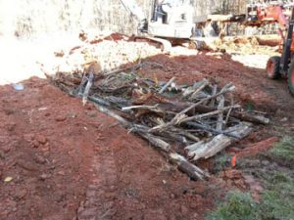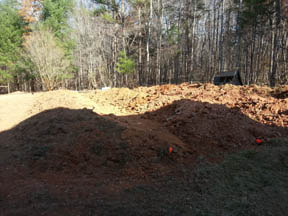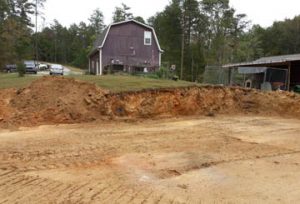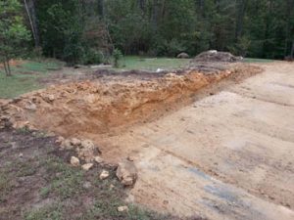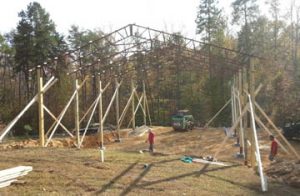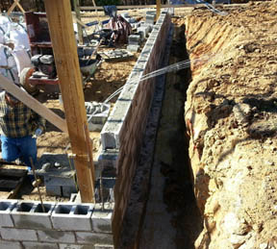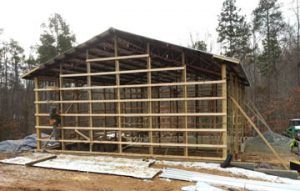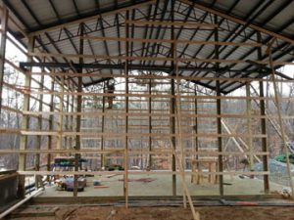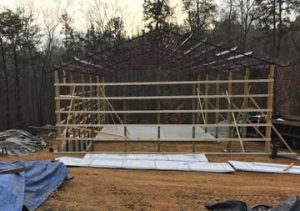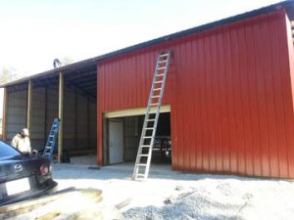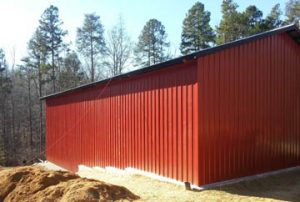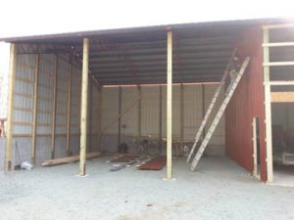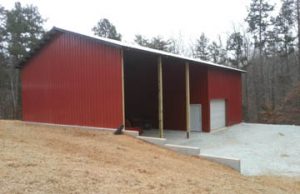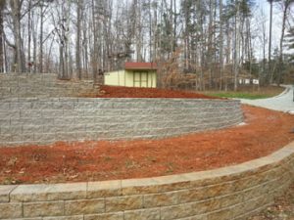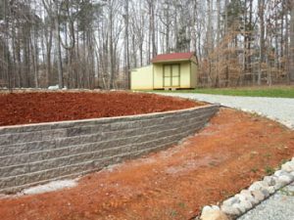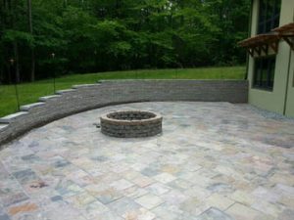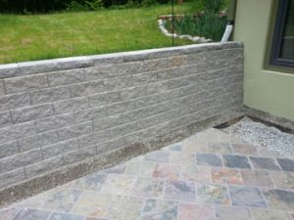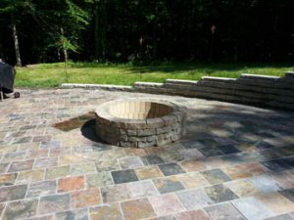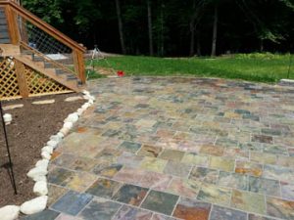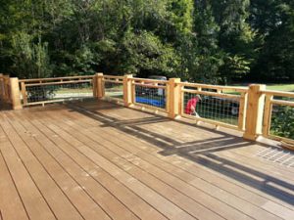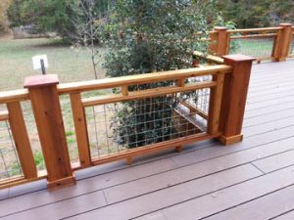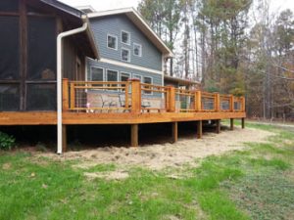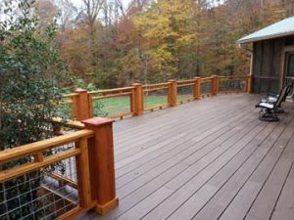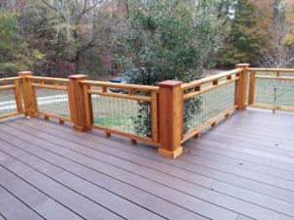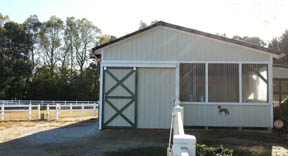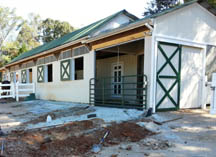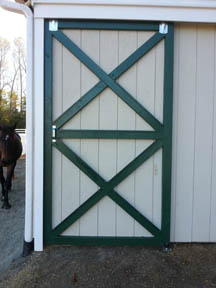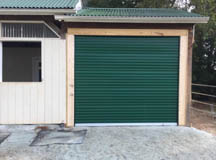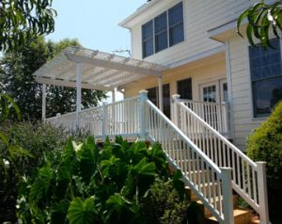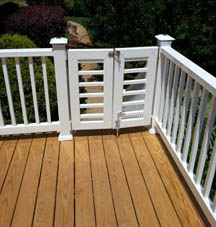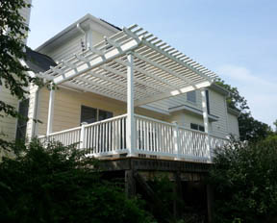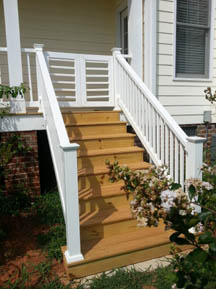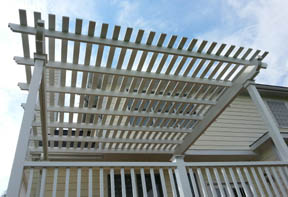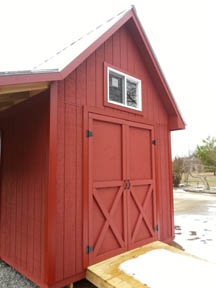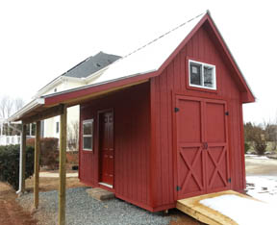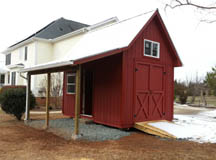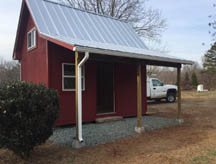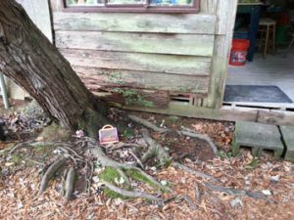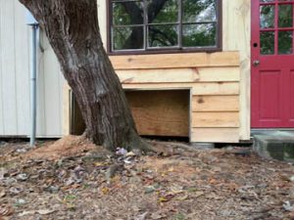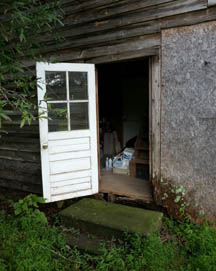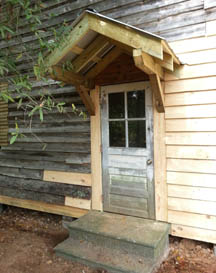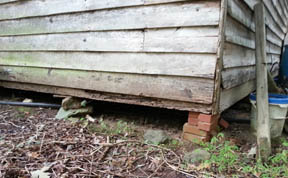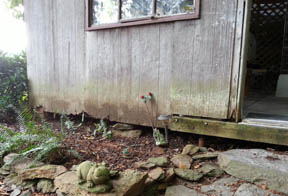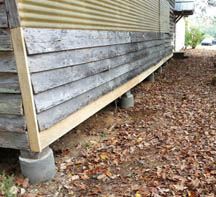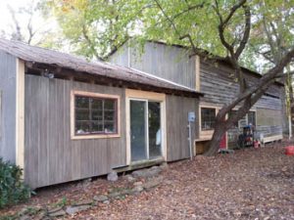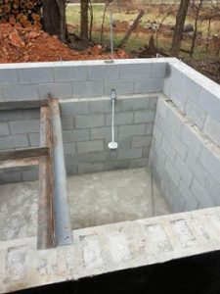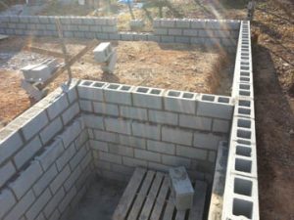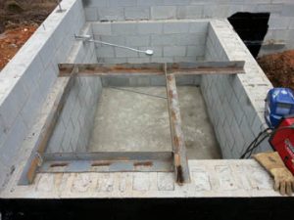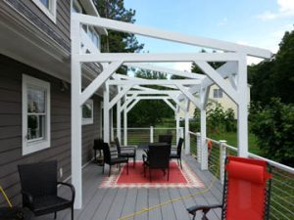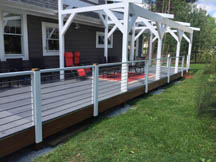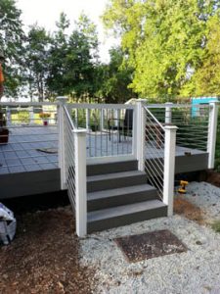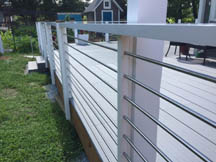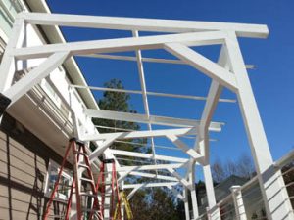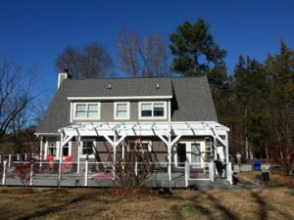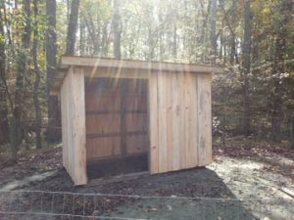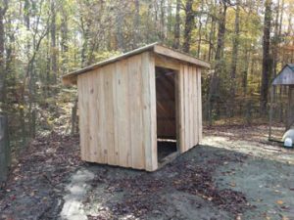Yes, once again we have not been updating our blog. We are great at designing and building farms, but not the best at updating social media. Touch screens don’t work so well when there is mud on your hands. So here it goes.
At Cedar Grove Windy Hill Farm, we continued our work improving the property to be able to host more farm tourism events such as weddings. In prior years we had constructed a vault privy here. Converting the old round bale hay storage barn into an event venue had been a multi-year staged project and we were near finishing up. The goal was to have an event barn while still maintaining its functionality for hay storage. To do that we first made a 50×12 shed extension two stories tall on the east side of the barn to allow for lots of round bale storage. A wall of pine board on board planks was constructed to divide the hay area from the event area. In the original core of the barn with high ceilings, we constructed a second floor lounge area with a bar and stairs. In the first floor event area, we extended the west shed line to get another 12×50 area. At the western edge of the extended shed we constructed a 50-foot long by 8-foot tall roll-up shade. We also renovated the exteriors of several of the other structures including the feed room and the goat barn and constructed a gazebo out of native timber and a repurposed satellite dish. In the rear of the property we constructed a goat run-in for the billy goats. Finally we corrected post, beam, footer, and structural issues on an old barn, which will eventually become one of the event facilities.
At RambleRill Farm we constructed a new chicken coop. The chicken coop featured lots of natural lighting with skylights and windows. Around the chicken coop we constructed a giant 8-foot tall aviary of approximately 60’x30′ dimensions. Also at RambleRill we extended the chicken fencing and created a new goat paddock. In the goat paddock we constructed a goat barn. The barn features a milking room, 4 large stalls for goats, a hay loft, an indoor goat play area, and an outdoor goat play area.
At a goat farm we did a major perimeter fence overhaul along with creating interior paddocks to separate the various breeding groups. We removed the old barbed wire and field fence and replaced it with durable 2″x4″ no-climb fence to keep goats and chickens in and predators out. While we were there we also excavated a 50’x50′ area and created 4 large Hugelkultur beds, which were stuffed with all the organic debris from clearing the new fence lines through the woods. Since there was an excavator once site we also improvement lots of underground infrastructure and built a sizable pond for the gaggle of geese.
At a another farm we built a 30’x60′ pavilion style pole building, which will be a farm shop for equipment. It was on the side of a hill with a tremendous slope, but that was once of the few available spots that was not near watershed zones. There was significant grading and geo-technical issues to deal with in siting a building this large on a massive slope. A large retaining wall was built to lock the hillside in. At this location, we also began the planning and design process for a super energy efficient addition to the existing house.
At a wooded residence next to one of our farm clients, we constructed a retaining wall to stabilize a hillside while also providing a terraced bed for gardening. We also re-faced a concrete patio with slate tiles and built a fire-brick lined fire-pit for cooking or entertaining.
At one of our farmer clients who grows sweet potatoes and where we built a farm shop several years ago, we added a 1200 square foot deck to the house. The deck features recycled bamboo planks and western red cedar railing with galvanized sheep-panel rail in-fill.
At a horse farm client we made further improvements to an existing barn to reduce the wind blowing through the hallway and to give the farrier a place to work in any weather condition. This hallway project integrated a roll-up door with a protective gate and a custom sliding barn door.
At a vegetable farmer client we renovated the decks on the house with new planks and rails. We also constructed a shade pergola for the deck. Later in the year we constructed a garden barn, potting, and equipment shed.
We rehabilitated an old barn, which had been converted into a pottery studio and workshop years ago. The foundation of the barn was originally composed of rock pillars, which had broken and allowed the outer beam of the barn to become rotten and un-level. We jacked up the entire barn and placed new perimeter foundation footers around the barn. Additionally we performed numerous carpentry repairs and placed new siding on the building. The new siding was given a custom paint job to make it have an aged look. In one area of the barn, a nice shade tree had grown into the building so we re-framed the outer edge of the building to give the tree and the barn some space and allow both to live on.
At a client with interests in sustainable living and permaculture we continued our work there from the previous year on a 1200 square foot deck, which would provide lots of outdoor living space. The deck featured a shade pergola, which would eventually be crowned with 18 see-through solar panels. The deck also used recycled bamboo planks and a durable stainless steel railing system. At this site design work began on an electric vehicle garage. The garage will feature energy saving construction techniques, a root cellar beneath the parking area, electric vehicle charging station, rooftop solar array, and energy storage systems.
For another goat farmer, we constructed a moveable goat shed to get that goat operation underway. At the same facility we have just finished designing the new bigger barn and will begin construction soon.
At a horse farm we did major fence renovations on the ‘back 40’ part of the property, which had been neglected for several years along with some ice storm damage. We repaired the perimeter 5-wire high tensile fence, made a culvert crossing, and improved the drainage of the property and water quality by restoring the original seasonal stream beds, which had been disturbed when the property was clear cut by a prior owner.
